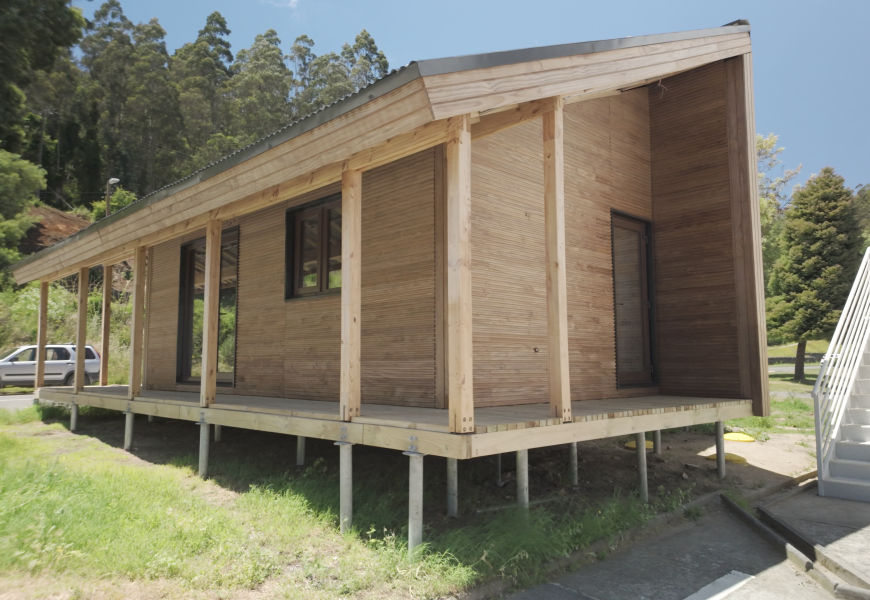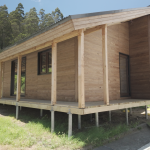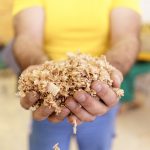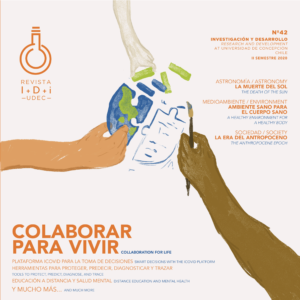By: Iván Tobar Bocaz, Journalist VRID UdeC / ivtobar@udec.cl
Images: Courtesy of the project
Leer en español
On the one hand, Chile faces a housing deficit of over 600,000 homes. On the other hand, our country made a commitment at COP 25 to reach carbon neutrality by 2050. In this context, and within the framework of the Biobío Madera Regional Strategic Program, a team of specialists from the University of Concepción, led by researcher Valentina Torres from the Faculty of Architecture, Urbanism and Geography, is running the Design for Manufacturing and Assembly. Social Housing Proposals for the Biobío Region project, awarded in Corfo’s Public Goods call, under the Regional Ministerial Secretariat of Housing and Urbanism.
The designs are based on lightweight wood-framed panelized systems, an efficient solution that addresses the housing deficit and promotes more sustainable construction. The researcher, who is also the project manager of the Polomadera program, highlights that “Over the years, we have promoted initiatives aimed at engaging industry, academia, and society, to promote sustainable and high-quality wooden construction.”
Circular economy for housing
The project considers six social housing models: three to address the existing deficit and three focused on meeting future requirements for carbon neutrality. All incorporate design strategies that facilitate the dismantling and reuse of components, aligned with the principles of the circular economy.
Valentina Torres, a Ph.D. candidate at the Polytechnic University of Madrid, is researching the application of the circular economy to housing through the Design for Disassembly (DfD) approach. “The six designs, together with their technical planimetry, will be made freely available to companies, following the project’s public goods nature, so that they can be used and replicated,” she says.
One of these models was built as a prototype and installed on UdeC’s central campus as a testament to a project that addresses both immediate challenges, such as the housing shortage and the implementation of new thermal regulations, and long-term goals linked to carbon neutrality and circular economy.
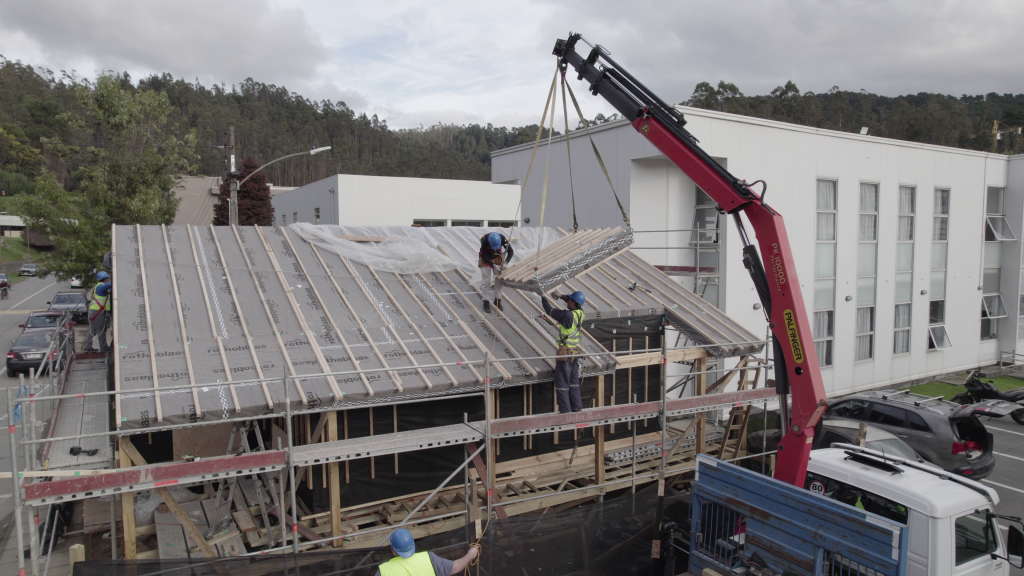
Knowledge Transfer
In the project’s implementation, knowledge in energy efficiency, prefabrication of panels, and circularity strategies has been validated, along with the development of constructive solutions aimed at improving performance. This progress will be transferred to local microenterprises with a low technological level, to strengthen their production processes.
“We aim to adopt solutions that improve building quality by focusing on constructive details and efficient manufacturing and assembly criteria, without the need for high technology,” explains the specialist, who mentions that “we apply design methodologies associated with circularity, such as Design for Manufacturing and Assembly and Design for Disassembly,” she indicates.
“The first optimizes materials and processes in lightweight panelized systems, and the second allows components to be recovered at the end of their useful life, reducing waste in construction and disassembly,” explains the researcher.
Both approaches enable the planning of more efficient homes throughout their entire lifecycle, from manufacturing to eventual reuse. “That is one of the project’s main contributions: to incorporate circularity criteria from the design, with replicable solutions that can be kept in circulation in different production contexts,” she emphasizes.
Empirical measurement through sensors
In the built prototype, temperature, humidity, and carbon dioxide sensors are incorporated inside the house, in addition to sensors in the wood to record humidity in the structure. “We previously developed theoretical models to predict the envelope’s hygrothermal behavior, and now we are looking to validate these results through continuous monitoring,” explains Torres. “The sensors will make it possible to evaluate the presence of interstitial condensation, i.e., moisture accumulated inside the walls.”
Monitoring is key, since non-impregnated wood was used. The objective is to demonstrate that, with an appropriate design and compatible materials, it is possible to protect the structure from moisture. “We want to show that, although water vapor can enter, the system is designed to evacuate it by ventilation, avoiding its accumulation and allowing the wall to breathe,” she concludes.
Last modified: 3 de septiembre de 2025
